Montabella at Oak Forest Apartments - Apartment Living in Houston, TX
About
Welcome to Montabella at Oak Forest Apartments
4000 W 34th Street Houston, TX 77092P: 346-248-4630 TTY: 711
Office Hours
Monday through Friday: 8:30 AM to 5:30 PM. Saturday: 10:00 AM to 5:00 PM. Sunday: Closed.
Treat yourself to resort-style living at our newly renovated apartment community, the Montabella at Oak Forest Apartments, in Houston's Oak Forest and The Heights areas! We are surrounded by distinctive shopping options, delicious dining, and exhilarating entertainment to keep you engaged in the beautiful H-town. With more to do than you can imagine, you'll never have to worry about a dull day in Houston, Texas!
Explore the extreme upgrade of our two, three, and four-bedroom apartments for rent, designed with unrivaled quality. Excellence is built into every aspect of our residences, with disability access for all walks of life, a gorgeous all-electric kitchen with stunning granite countertops, and a breakfast bar to enhance that lovely home feeling. You won't ever want to leave your captivating new home in Houston, TX!
Discover the superabundance of community amenities at your fingertips at the Montabella at Oak Forest Apartments. Indulge in a relaxing soak at our sparkling swimming pool while delicious meals and engaging conversations with neighbors await you in our outdoor kitchen. Contact our impeccable staff today and schedule a tour of your dream oasis at our community in Houston, Texas.
🍀🌈 Who needs luck? We have charm at Montabella! Stop by and meet us - 4000 W 34th Street🌈 🍀
Floor Plans
2 Bedroom Floor Plan
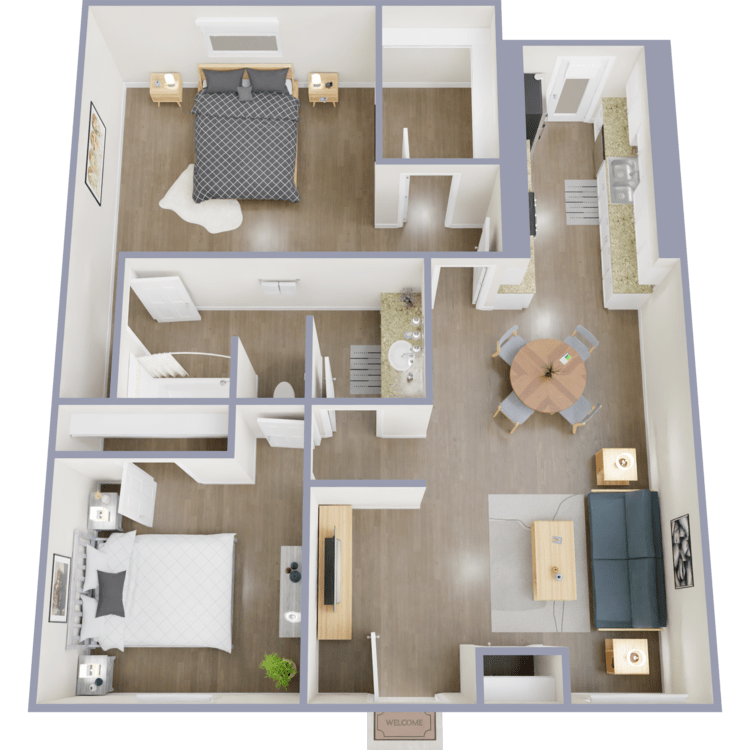
A
Details
- Beds: 2 Bedrooms
- Baths: 1.5
- Square Feet: 905
- Rent: $1523
- Deposit: $250
Floor Plan Amenities
- Air Conditioning
- All-electric Kitchen
- Breakfast Bar
- Cable Ready
- Ceiling Fans
- Disability Access
- Dishwasher
- Faux Wood Blinds
- Granite Countertops
- Microwave
- Pantry
- Refrigerator
- Walk-in Closets
- Washer and Dryer Connections *
*In Select Apartment Homes
Floor Plan Photos
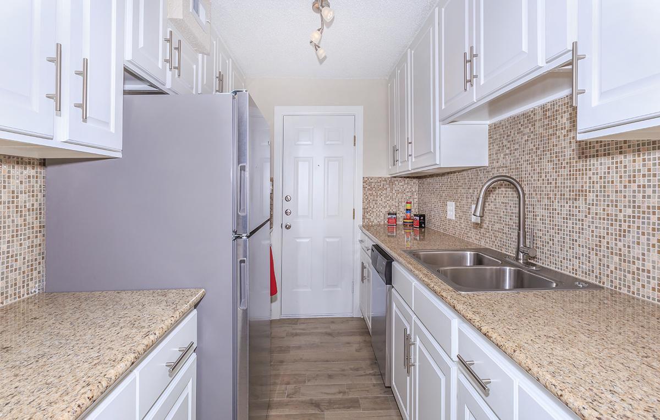
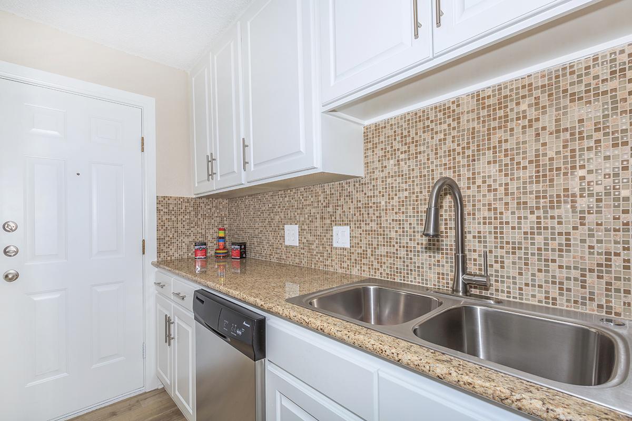
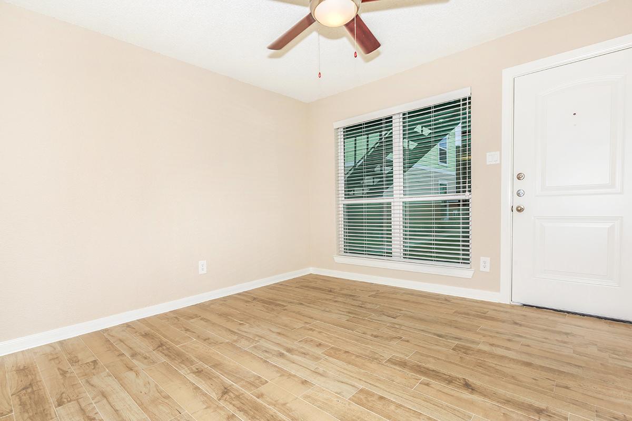
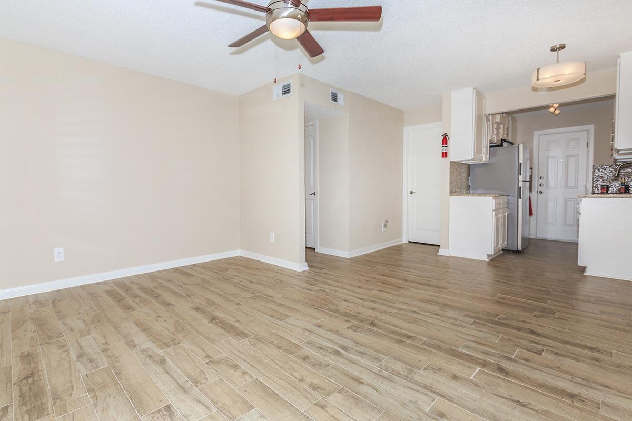
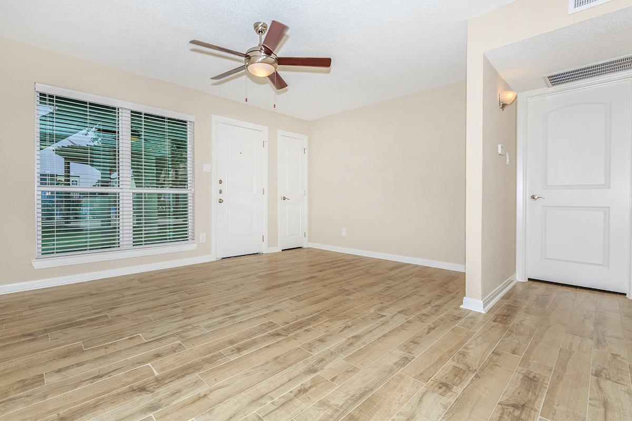
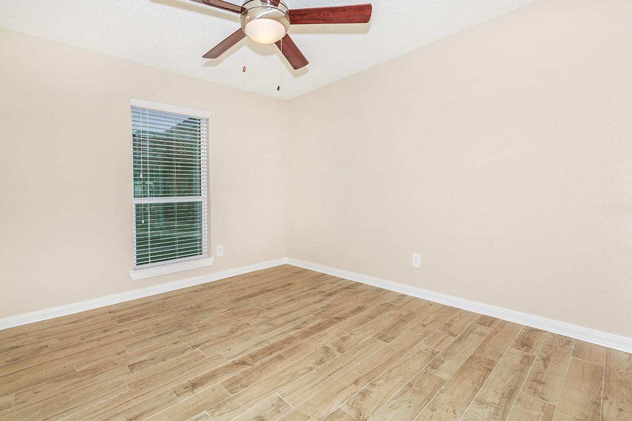
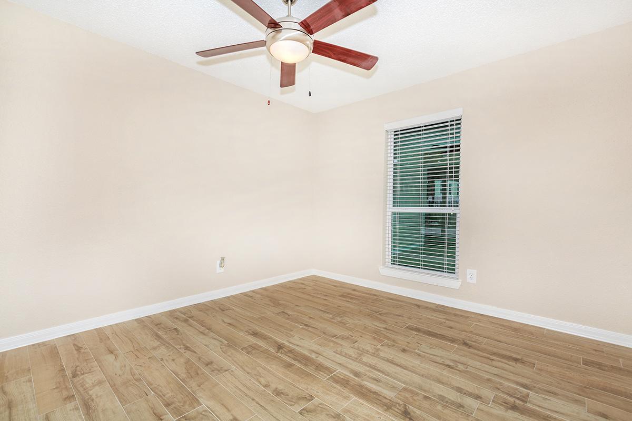
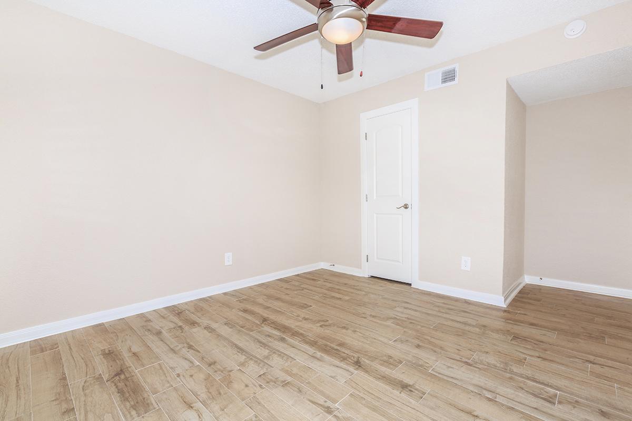
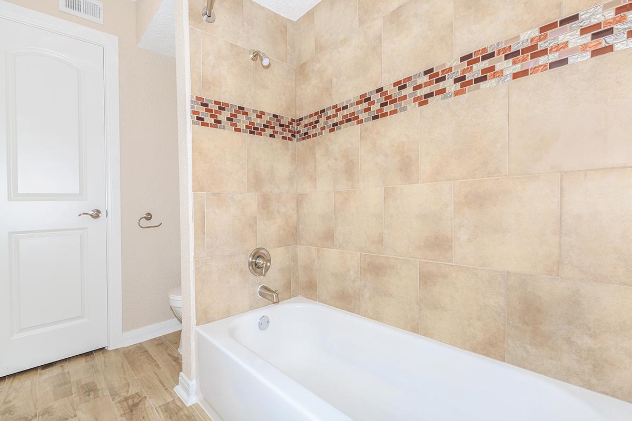
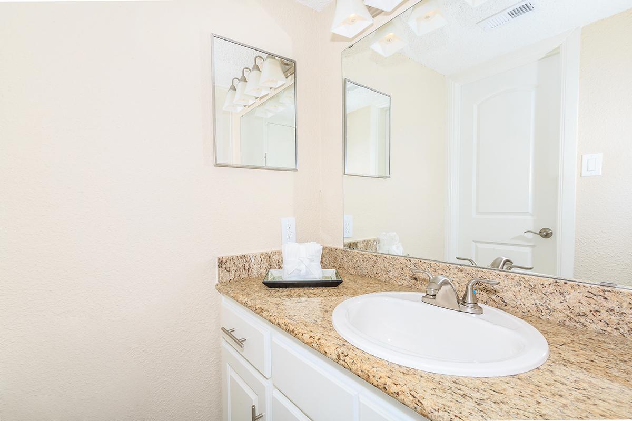
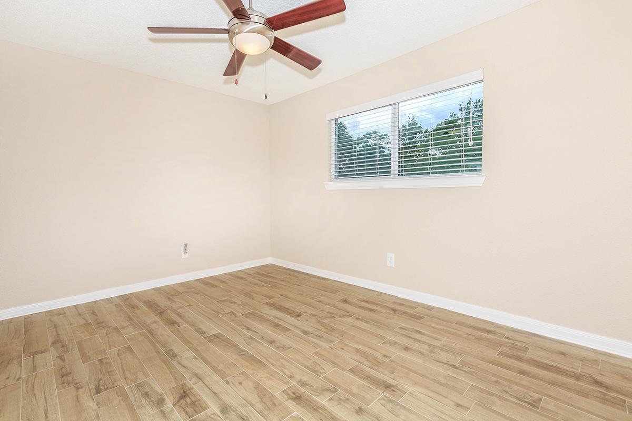
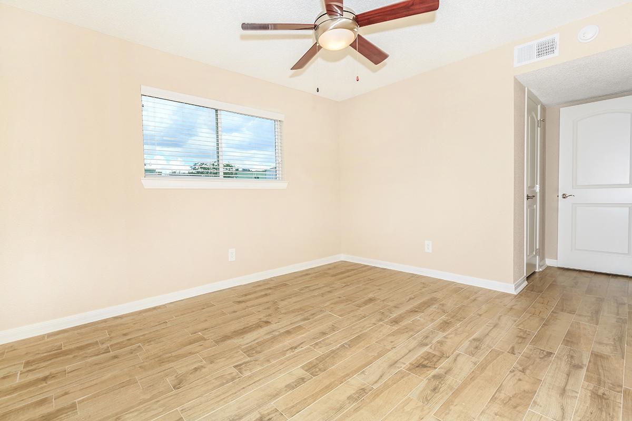
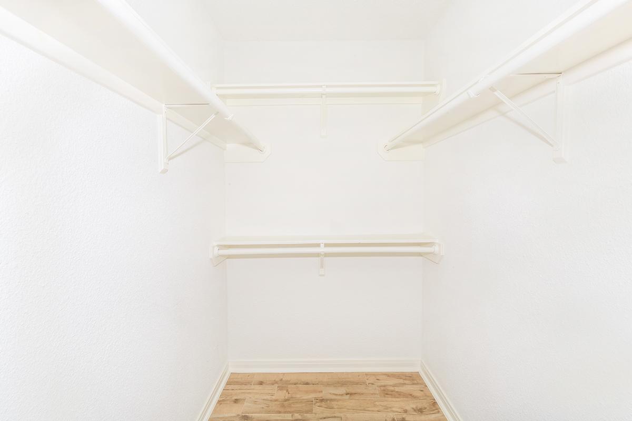
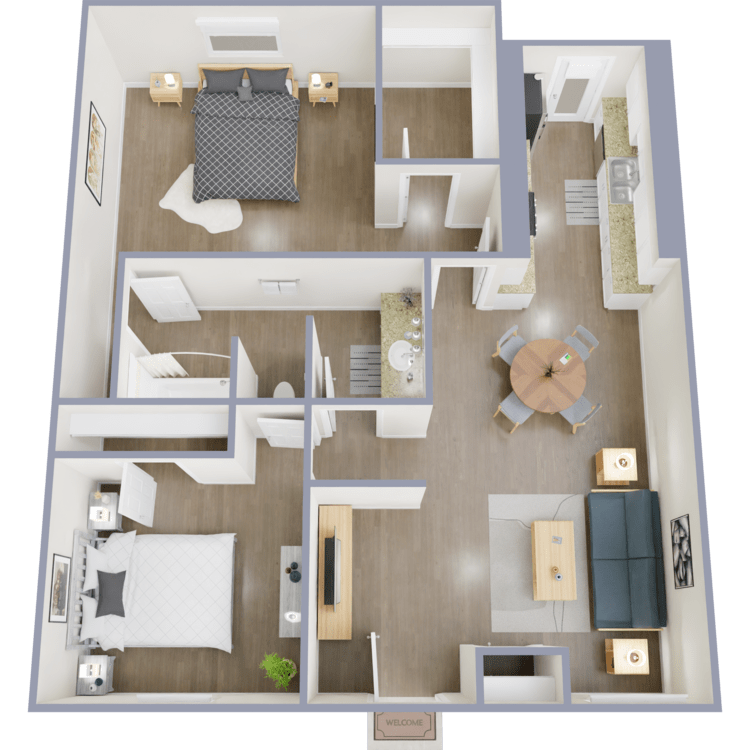
A AF
Details
- Beds: 2 Bedrooms
- Baths: 1.5
- Square Feet: 905
- Rent: Call for details.
- Deposit: Call for details.
Floor Plan Amenities
- Air Conditioning
- All-electric Kitchen
- Breakfast Bar
- Cable Ready
- Ceiling Fans
- Disability Access
- Dishwasher
- Faux Wood Blinds
- Granite Countertops
- Microwave
- Pantry
- Refrigerator
- Walk-in Closets
- Washer and Dryer Connections *
*In Select Apartment Homes
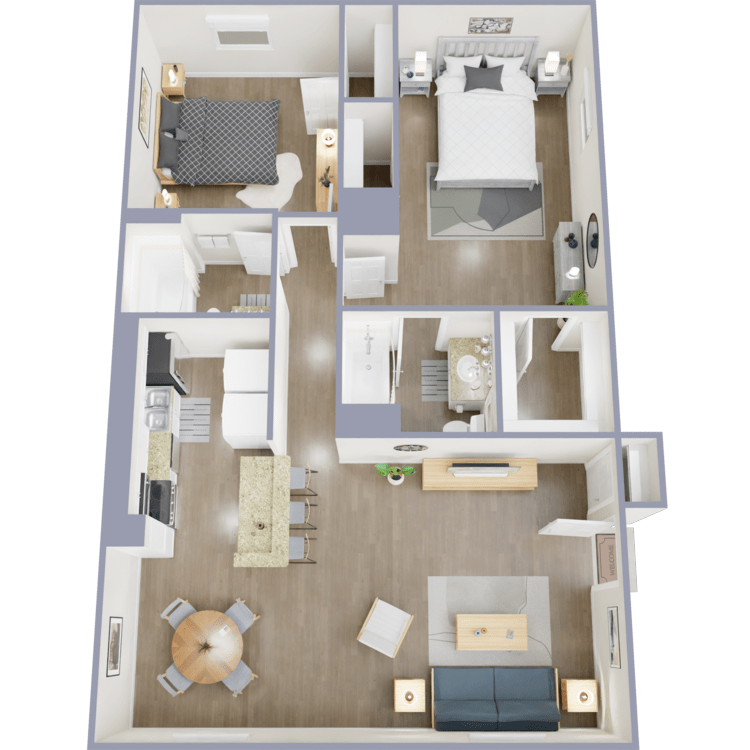
B
Details
- Beds: 2 Bedrooms
- Baths: 2
- Square Feet: 991
- Rent: $1399
- Deposit: $250
Floor Plan Amenities
- Air Conditioning
- All-electric Kitchen
- Breakfast Bar
- Cable Ready
- Ceiling Fans
- Disability Access
- Dishwasher
- Faux Wood Blinds
- Granite Countertops
- Microwave
- Pantry
- Refrigerator
- Walk-in Closets
- Washer and Dryer Connections *
*In Select Apartment Homes
Floor Plan Photos
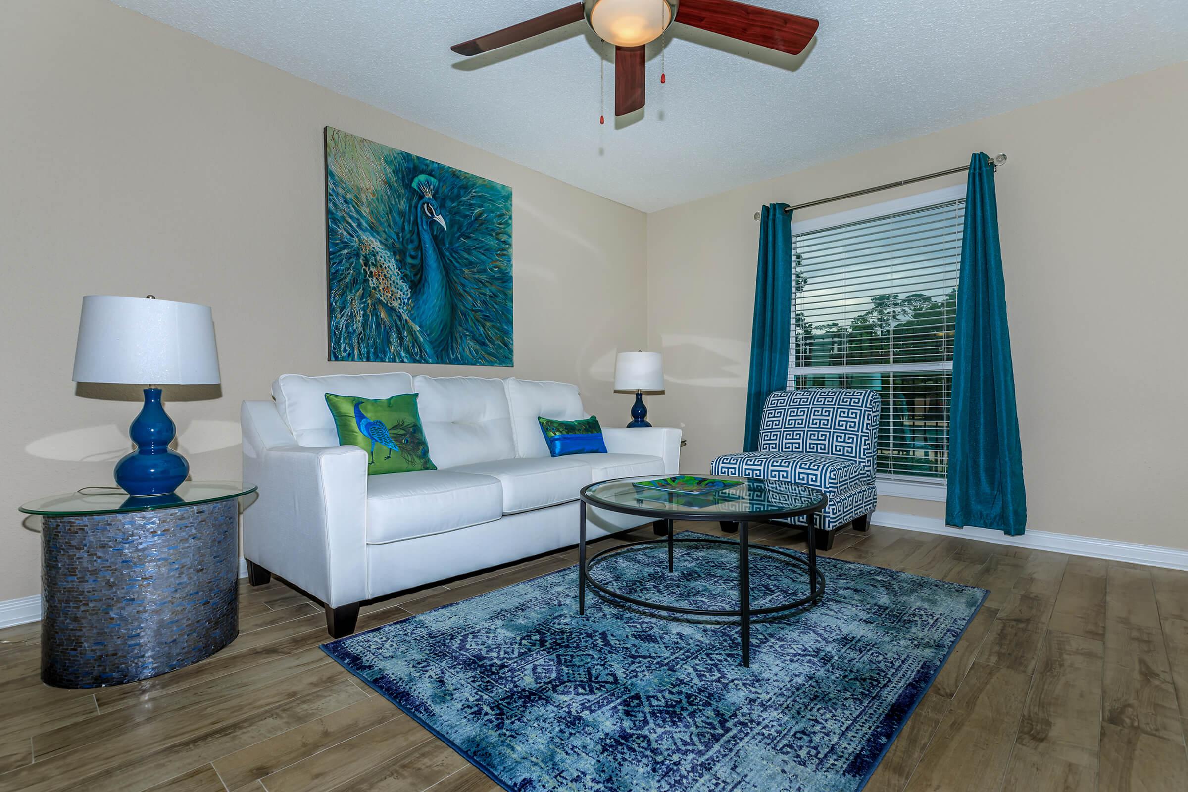
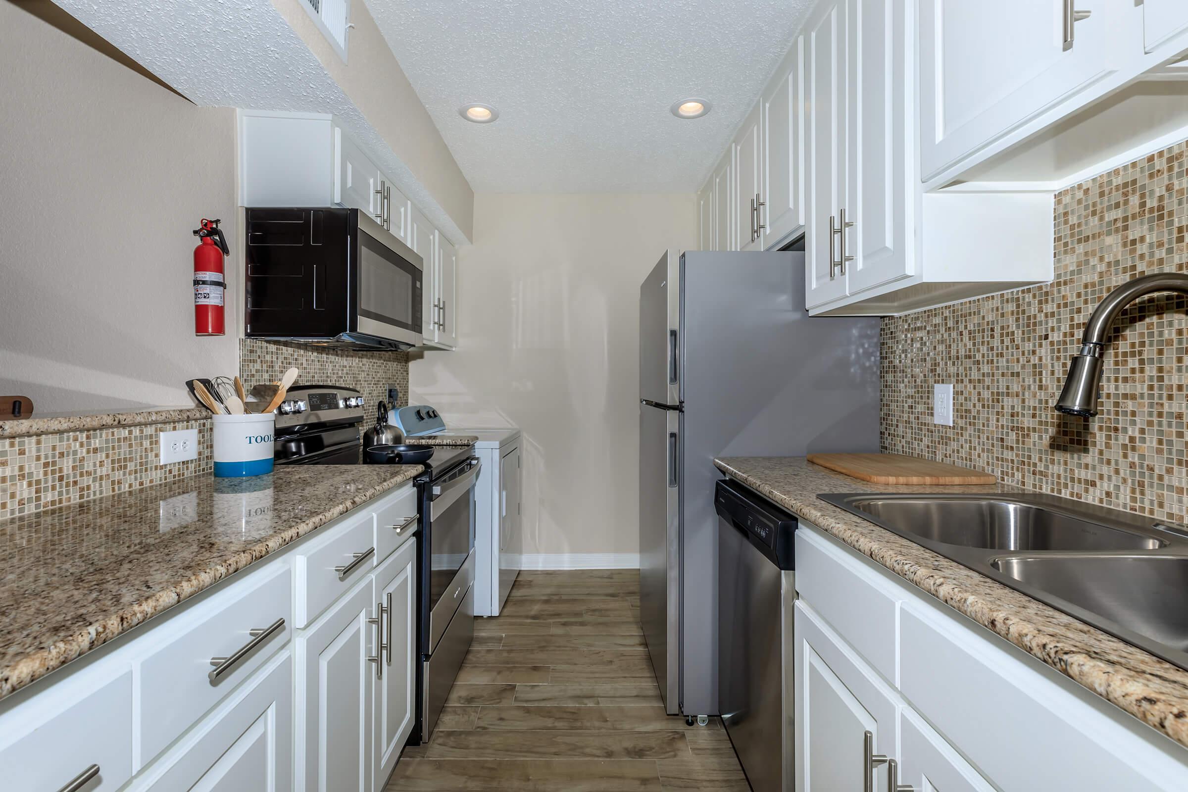
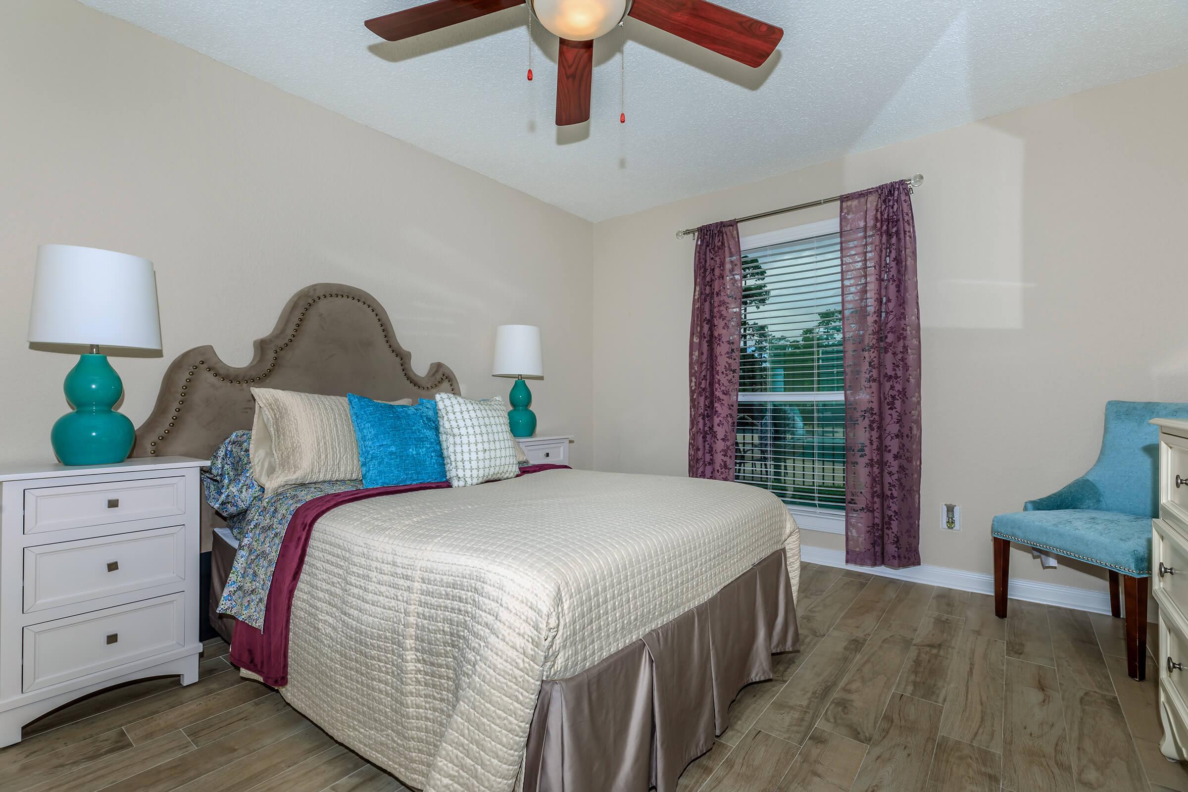
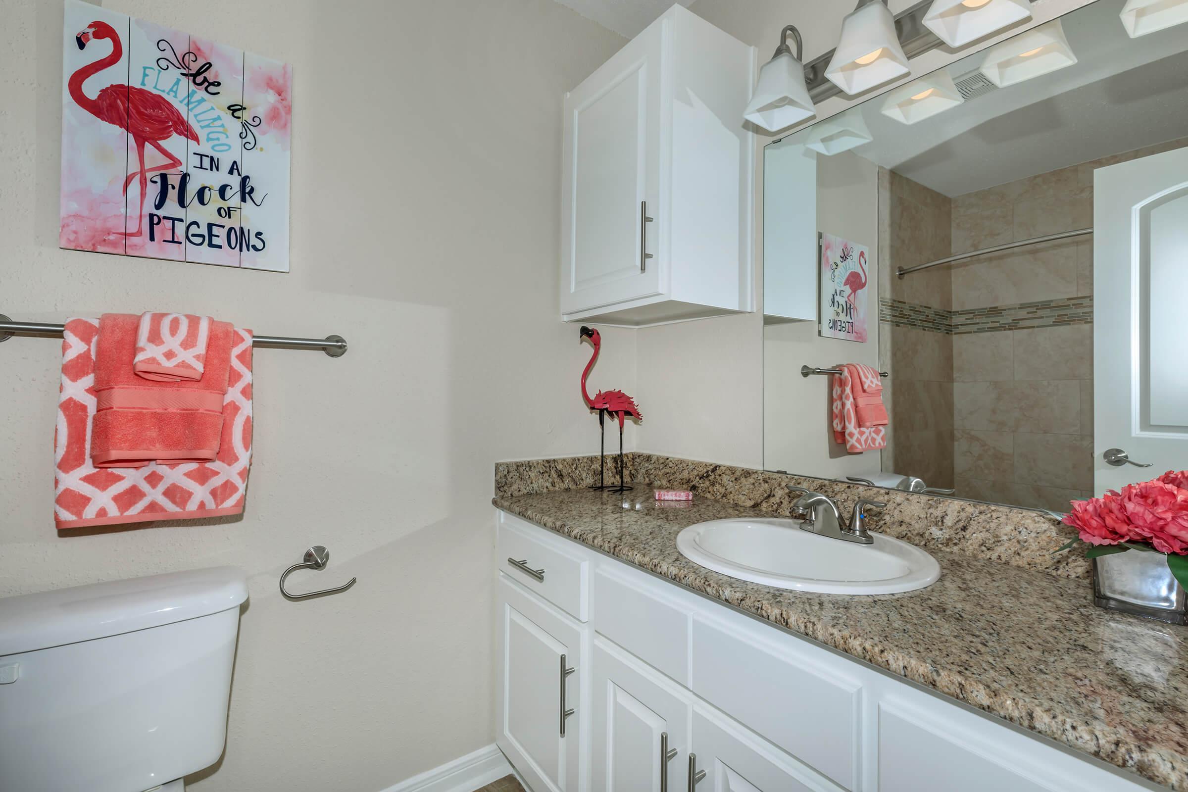
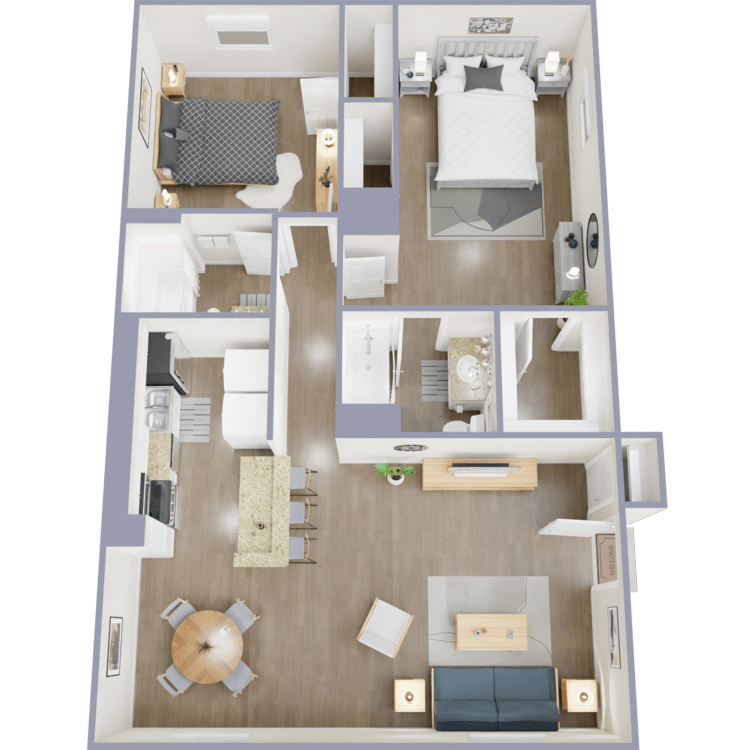
B AF
Details
- Beds: 2 Bedrooms
- Baths: 2
- Square Feet: 991
- Rent: Call for details.
- Deposit: Call for details.
Floor Plan Amenities
- Air Conditioning
- All-electric Kitchen
- Breakfast Bar
- Cable Ready
- Ceiling Fans
- Disability Access
- Dishwasher
- Faux Wood Blinds
- Granite Countertops
- Microwave
- Pantry
- Refrigerator
- Walk-in Closets
- Washer and Dryer Connections *
*In Select Apartment Homes
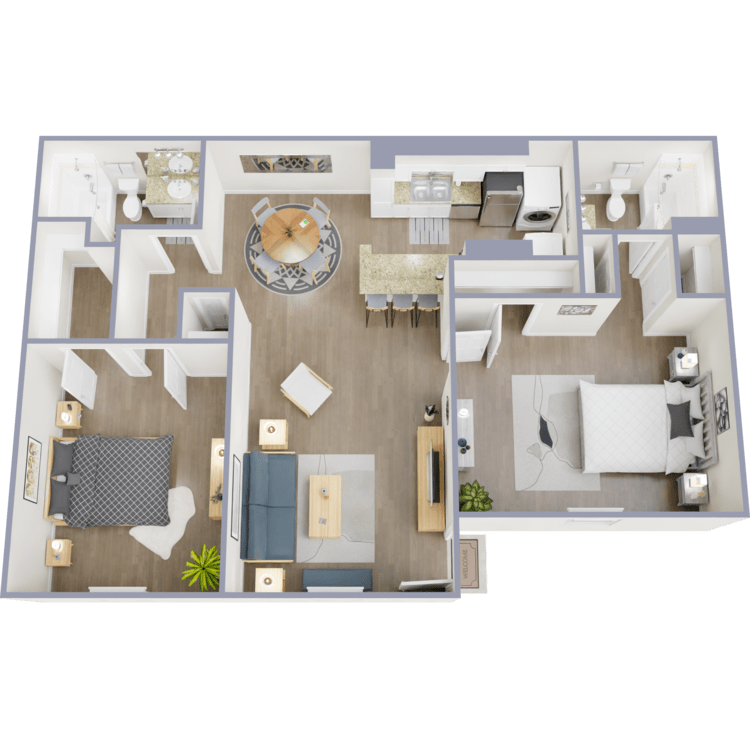
C
Details
- Beds: 2 Bedrooms
- Baths: 2
- Square Feet: 1033
- Rent: $1399
- Deposit: $250
Floor Plan Amenities
- Air Conditioning
- All-electric Kitchen
- Breakfast Bar
- Cable Ready
- Ceiling Fans
- Disability Access
- Dishwasher
- Faux Wood Blinds
- Granite Countertops
- Microwave
- Pantry
- Refrigerator
- Walk-in Closets
- Washer and Dryer Connections *
*In Select Apartment Homes
Floor Plan Photos
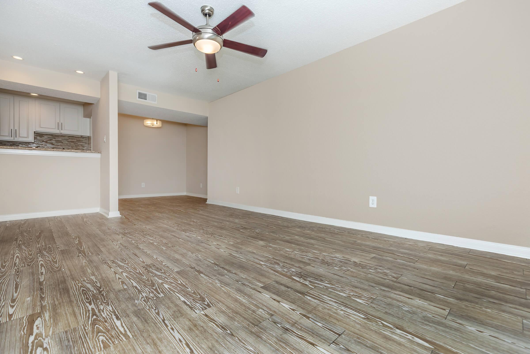
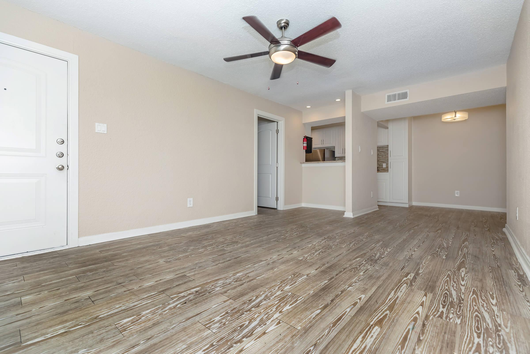
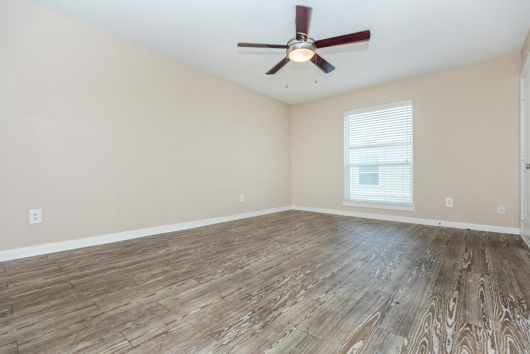
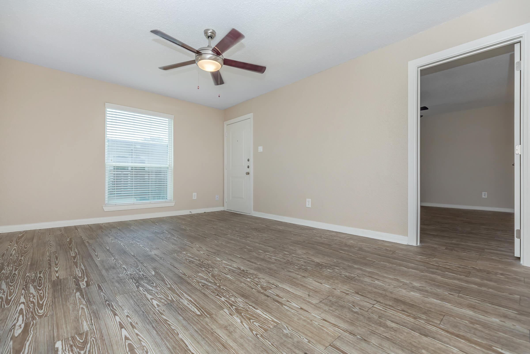
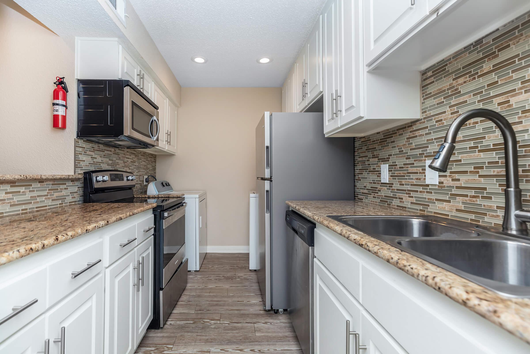
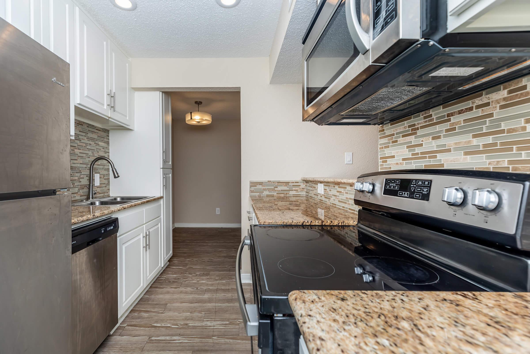
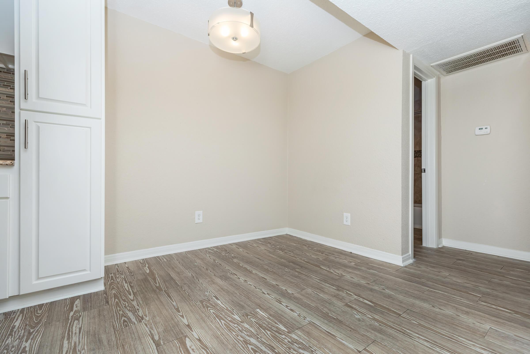
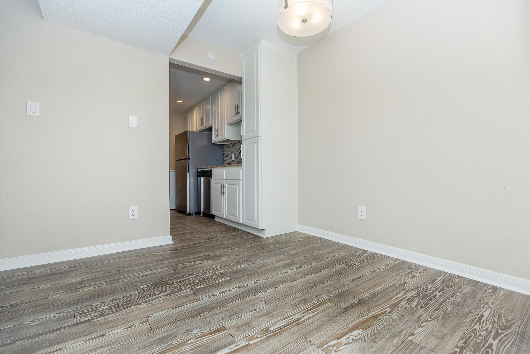
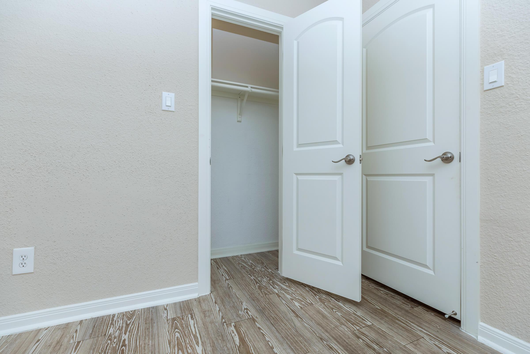
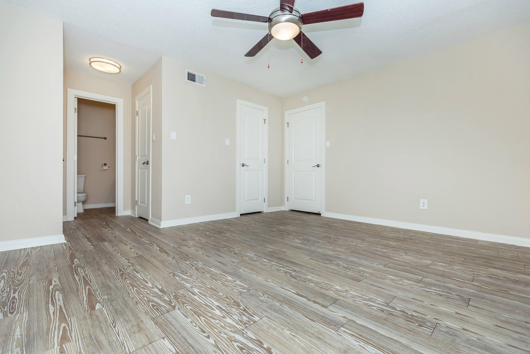
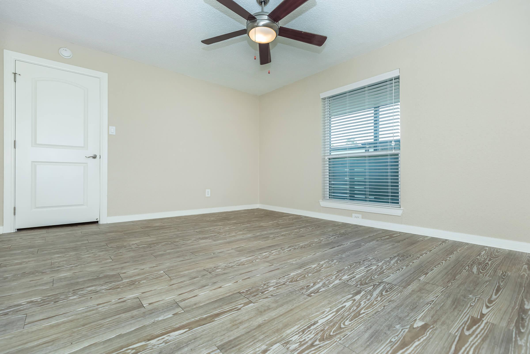
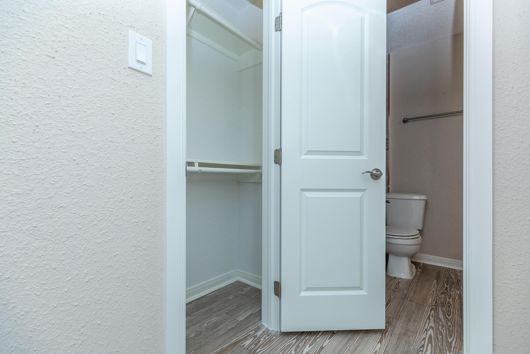
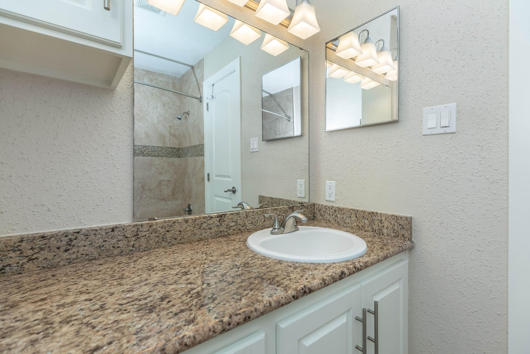
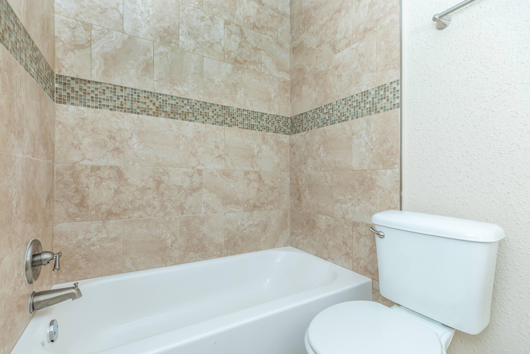
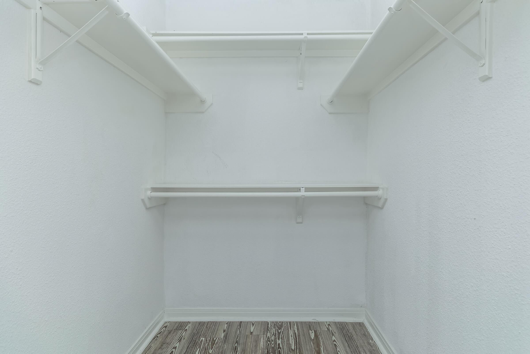
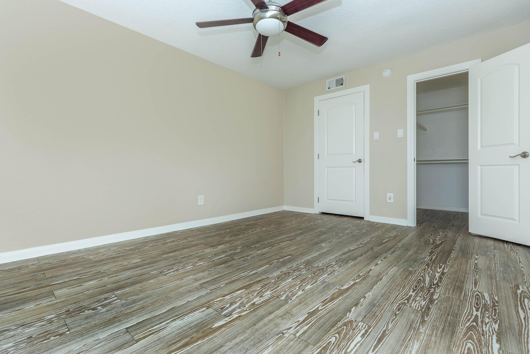
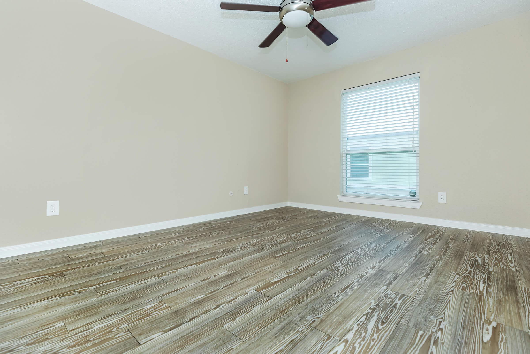
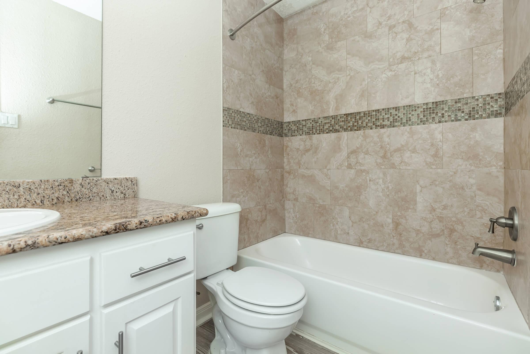
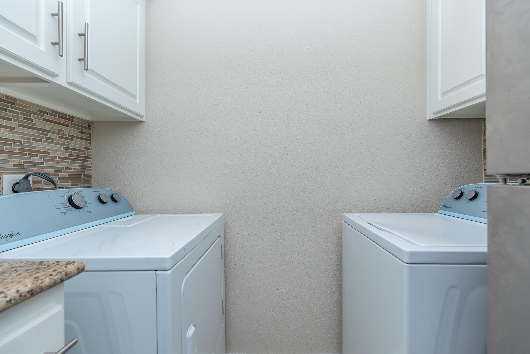
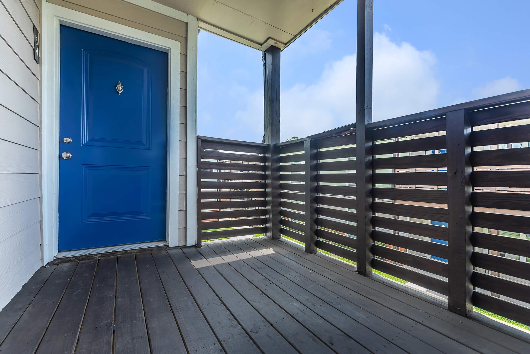
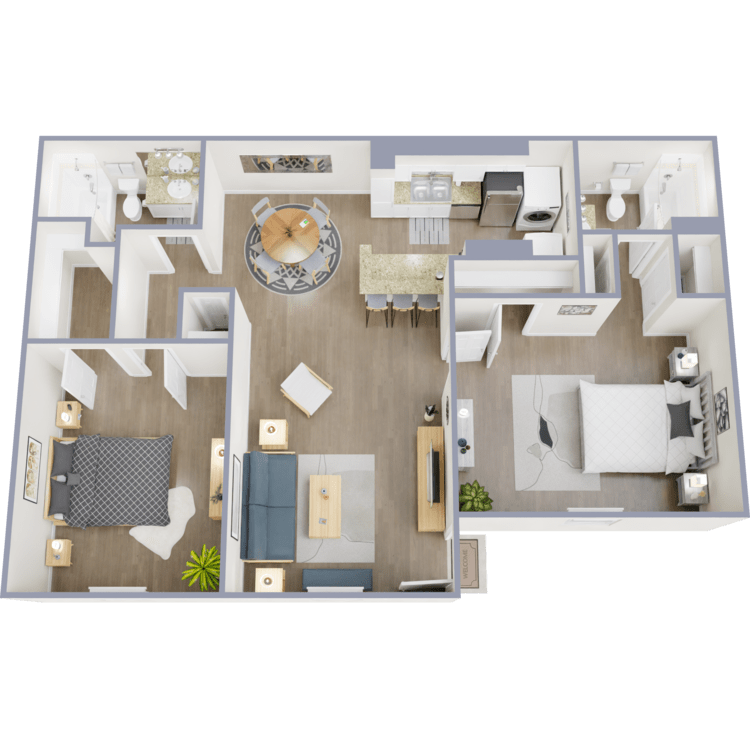
C AF
Details
- Beds: 2 Bedrooms
- Baths: 2
- Square Feet: 1033
- Rent: Call for details.
- Deposit: Call for details.
Floor Plan Amenities
- Air Conditioning
- All-electric Kitchen
- Breakfast Bar
- Cable Ready
- Ceiling Fans
- Disability Access
- Dishwasher
- Faux Wood Blinds
- Granite Countertops
- Microwave
- Pantry
- Refrigerator
- Walk-in Closets
- Washer and Dryer Connections *
*In Select Apartment Homes
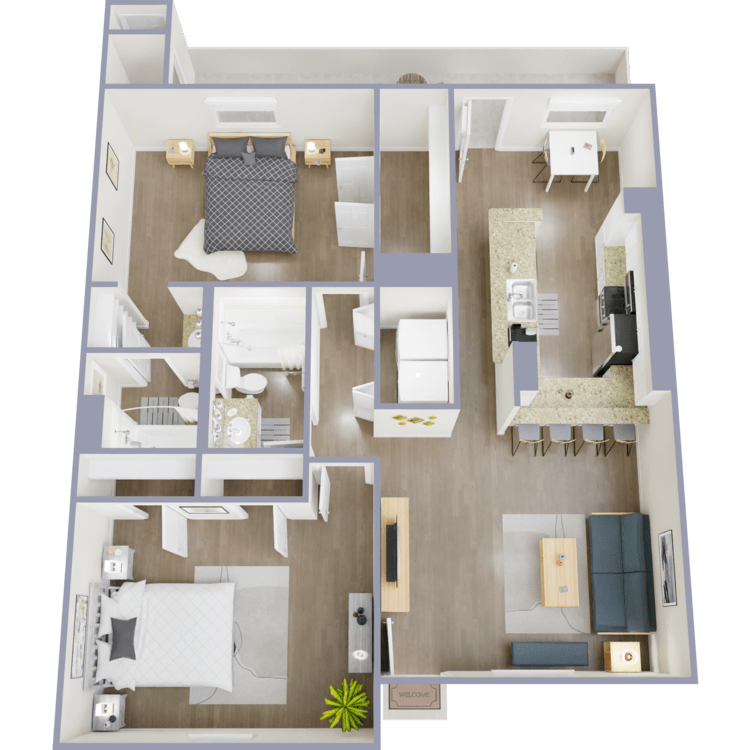
D
Details
- Beds: 2 Bedrooms
- Baths: 2
- Square Feet: 1062
- Rent: $1450
- Deposit: $250
Floor Plan Amenities
- Air Conditioning
- All-electric Kitchen
- Breakfast Bar
- Cable Ready
- Ceiling Fans
- Disability Access
- Dishwasher
- Faux Wood Blinds
- Granite Countertops
- Microwave
- Pantry
- Refrigerator
- Walk-in Closets
- Washer and Dryer Connections *
*In Select Apartment Homes
Floor Plan Photos
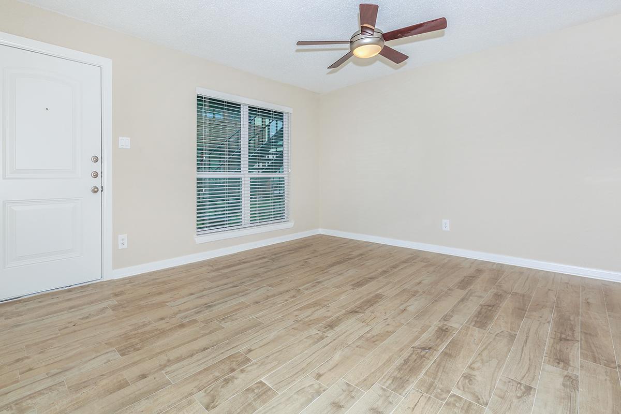
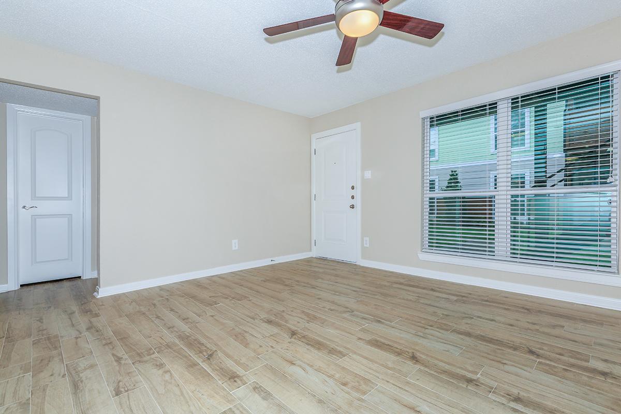
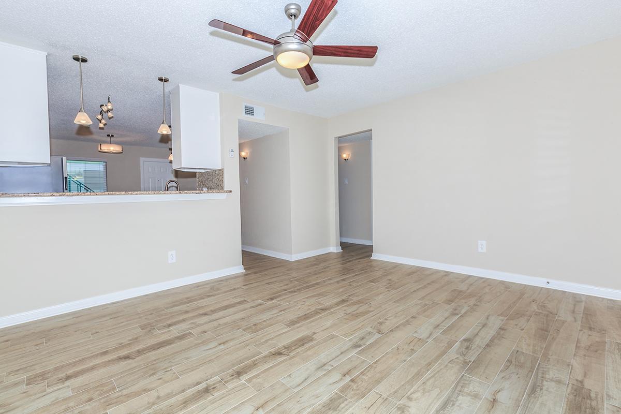
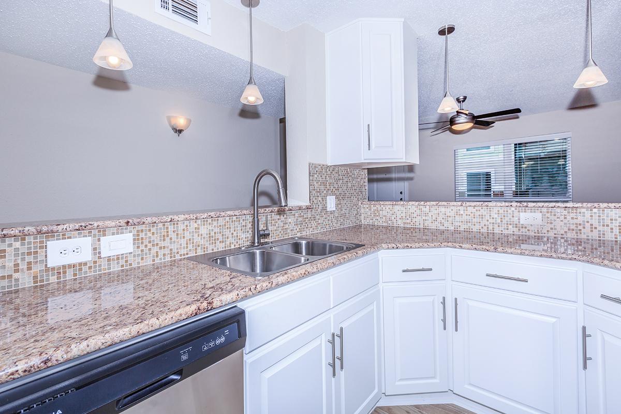
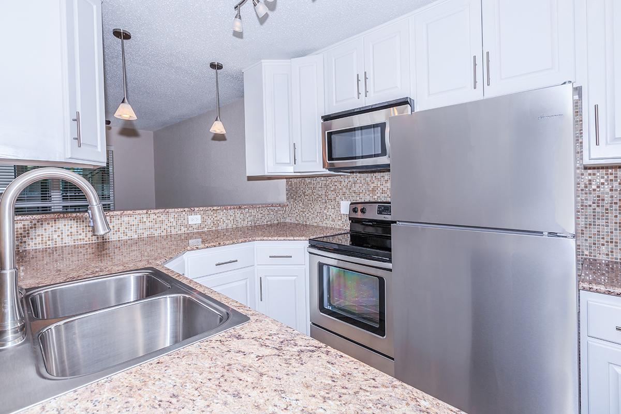
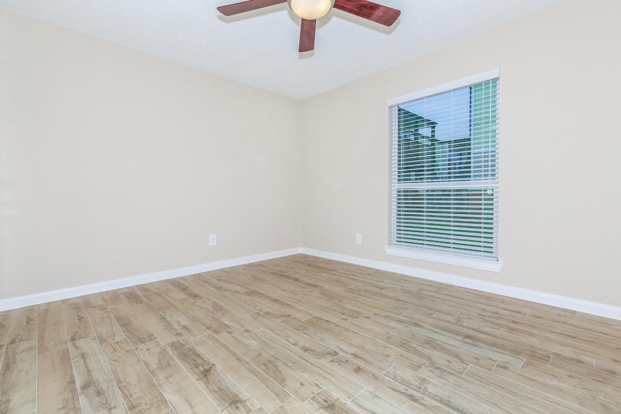
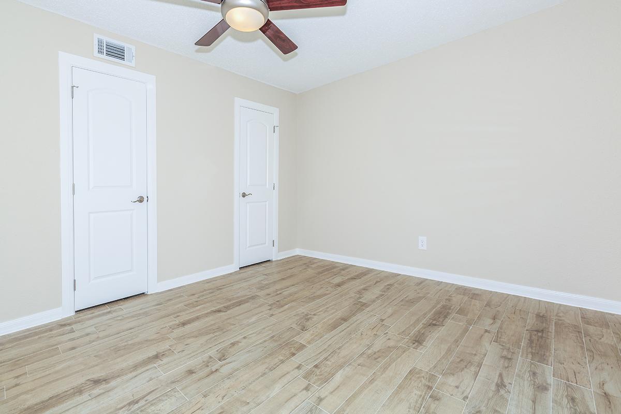
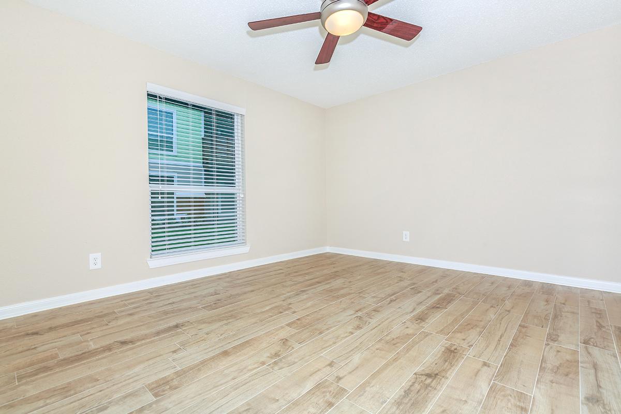
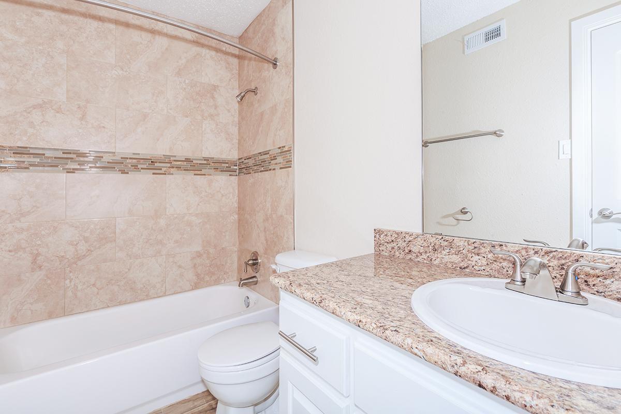
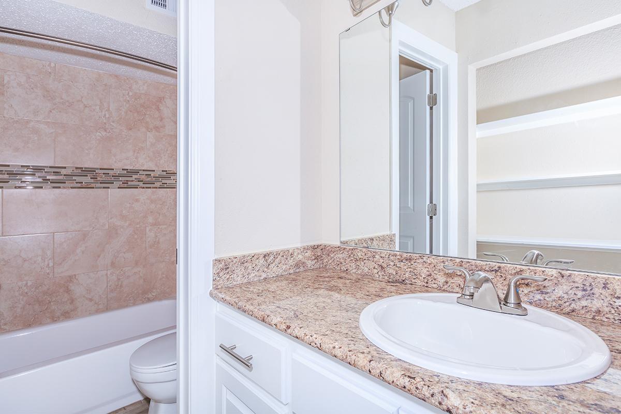
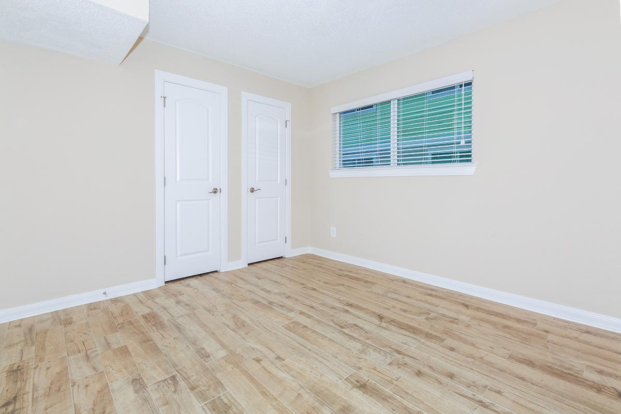
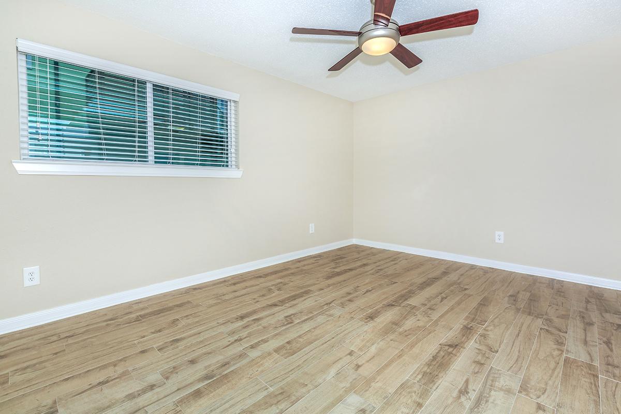
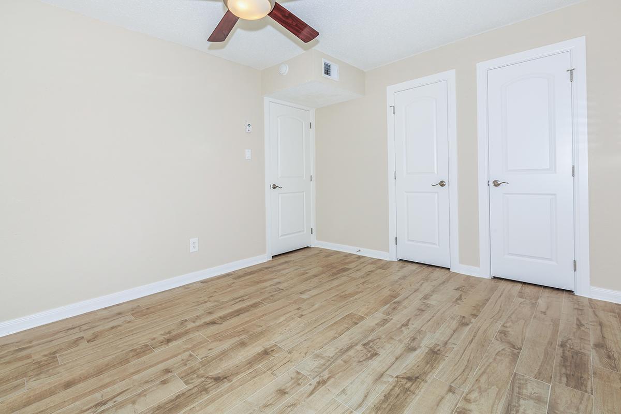
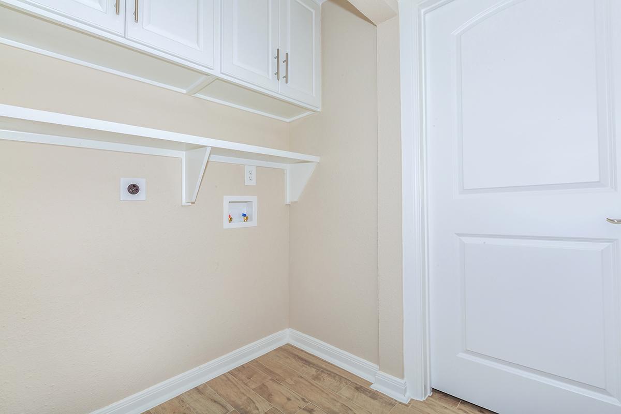
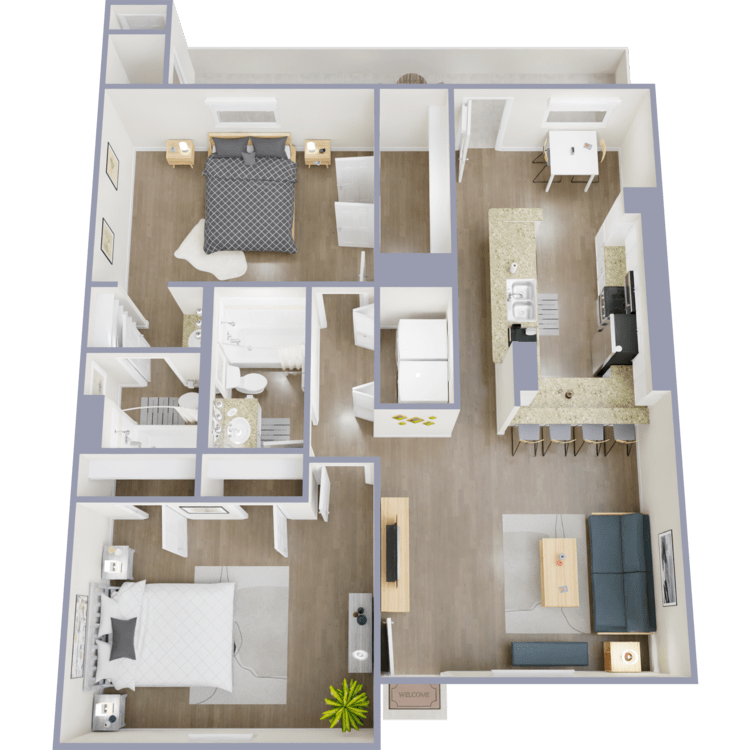
D AF
Details
- Beds: 2 Bedrooms
- Baths: 2
- Square Feet: 1062
- Rent: Call for details.
- Deposit: Call for details.
Floor Plan Amenities
- Air Conditioning
- All-electric Kitchen
- Breakfast Bar
- Cable Ready
- Ceiling Fans
- Disability Access
- Dishwasher
- Faux Wood Blinds
- Granite Countertops
- Microwave
- Pantry
- Refrigerator
- Walk-in Closets
- Washer and Dryer Connections *
*In Select Apartment Homes
3 Bedroom Floor Plan
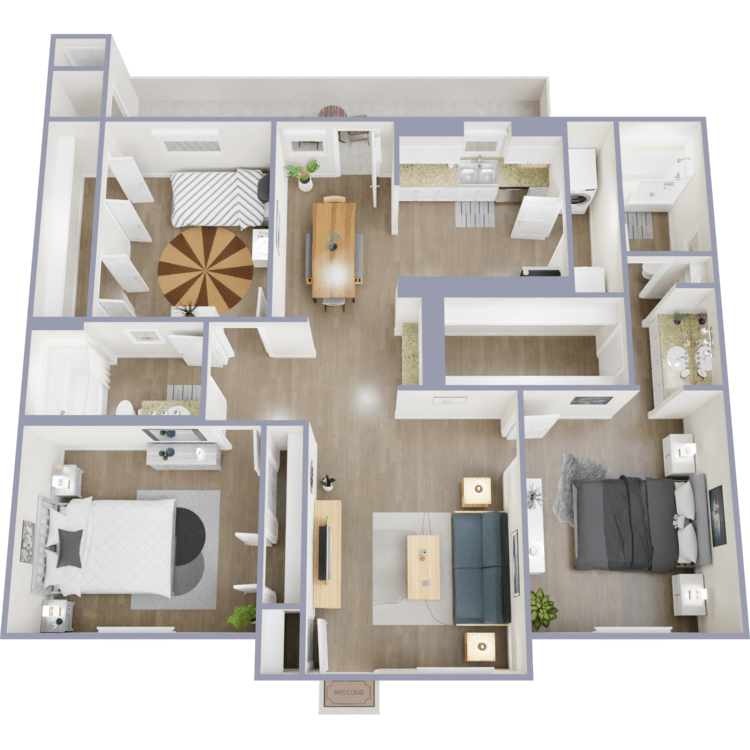
E
Details
- Beds: 3 Bedrooms
- Baths: 2
- Square Feet: 1230
- Rent: $1749
- Deposit: $350
Floor Plan Amenities
- Air Conditioning
- All-electric Kitchen
- Breakfast Bar
- Cable Ready
- Ceiling Fans
- Disability Access
- Dishwasher
- Faux Wood Blinds
- Granite Countertops
- Microwave
- Pantry
- Refrigerator
- Walk-in Closets
- Washer and Dryer Connections *
*In Select Apartment Homes
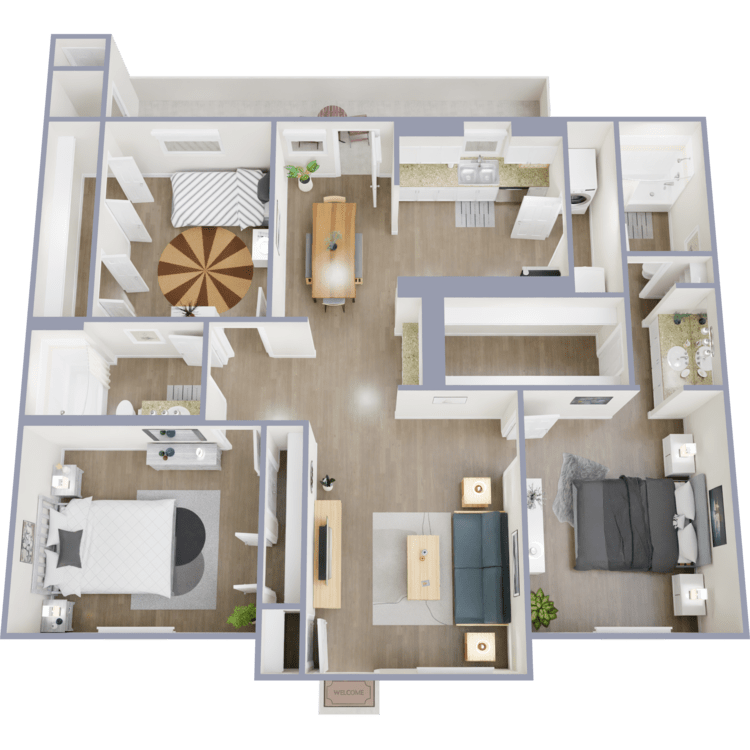
E AF
Details
- Beds: 3 Bedrooms
- Baths: 2
- Square Feet: 1230
- Rent: Call for details.
- Deposit: Call for details.
Floor Plan Amenities
- Air Conditioning
- All-electric Kitchen
- Breakfast Bar
- Cable Ready
- Ceiling Fans
- Disability Access
- Dishwasher
- Faux Wood Blinds
- Granite Countertops
- Microwave
- Pantry
- Refrigerator
- Walk-in Closets
- Washer and Dryer Connections *
*In Select Apartment Homes
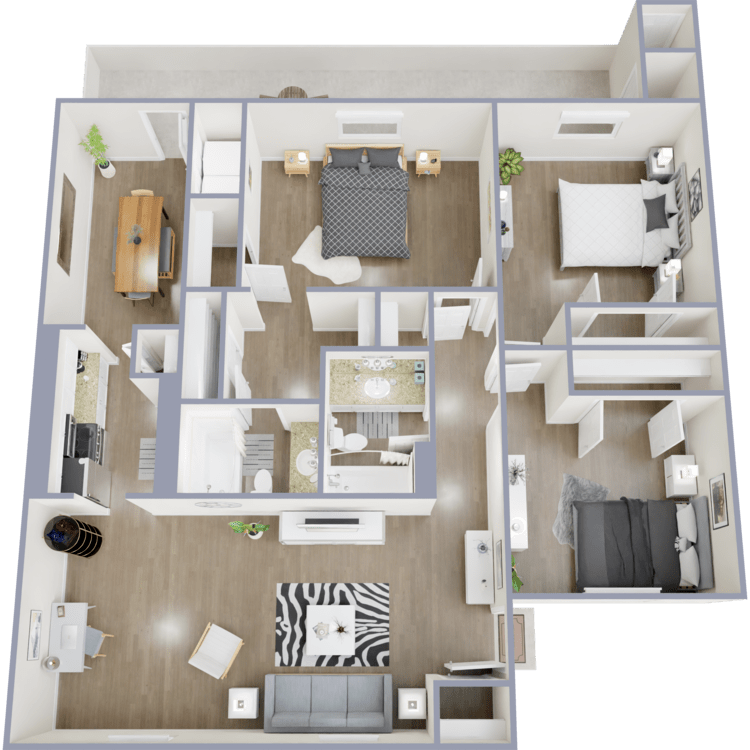
F
Details
- Beds: 3 Bedrooms
- Baths: 2
- Square Feet: 1263
- Rent: $1699
- Deposit: $350
Floor Plan Amenities
- Air Conditioning
- All-electric Kitchen
- Breakfast Bar
- Cable Ready
- Ceiling Fans
- Disability Access
- Dishwasher
- Faux Wood Blinds
- Granite Countertops
- Microwave
- Pantry
- Refrigerator
- Walk-in Closets
- Washer and Dryer Connections *
*In Select Apartment Homes
Floor Plan Photos
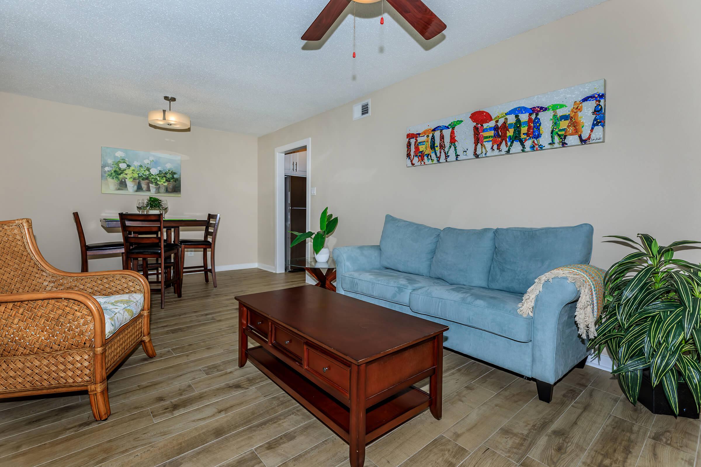
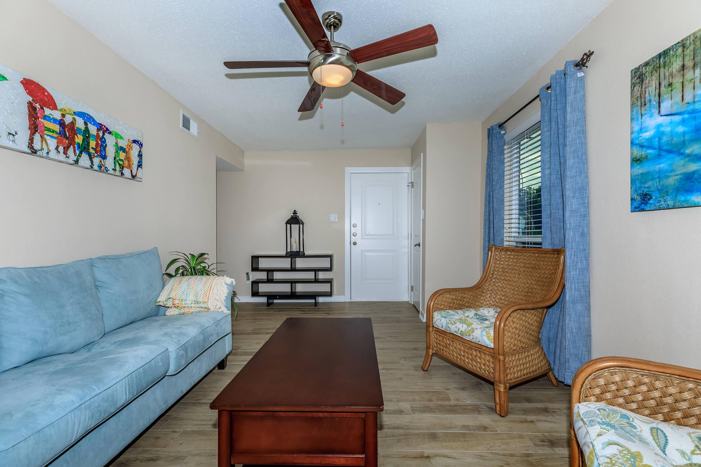
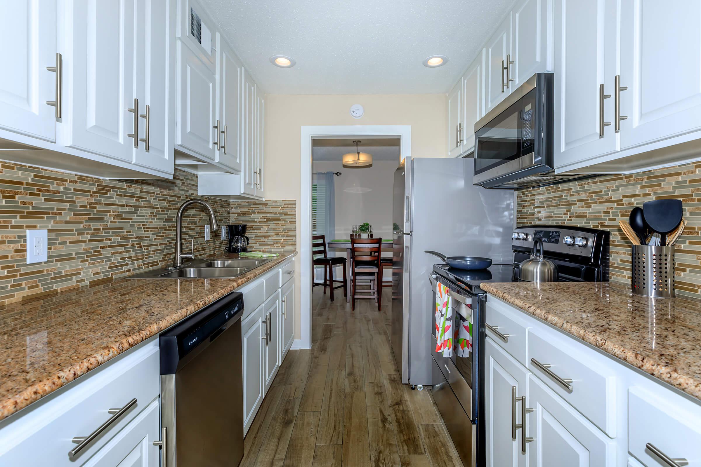
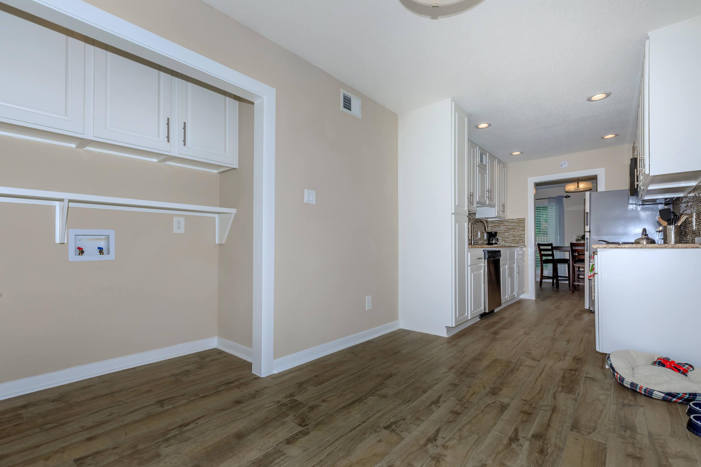
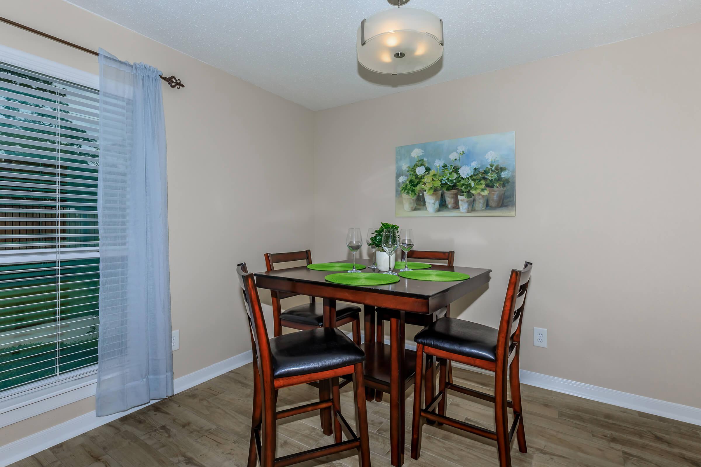
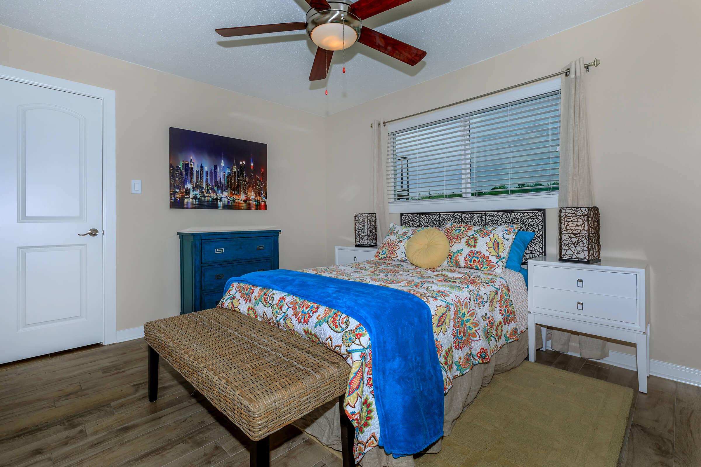
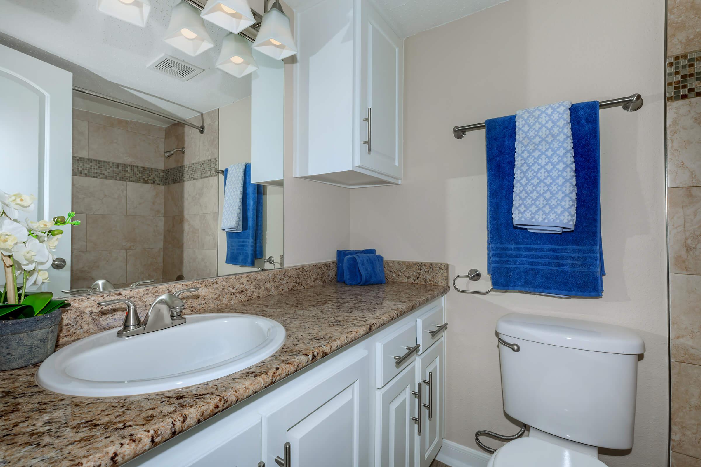
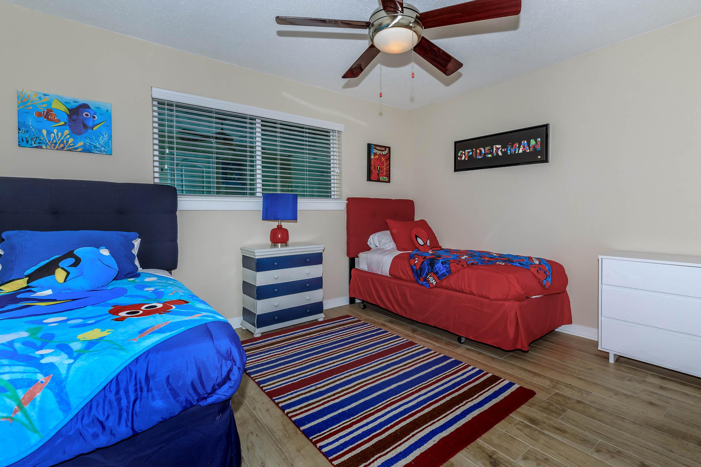
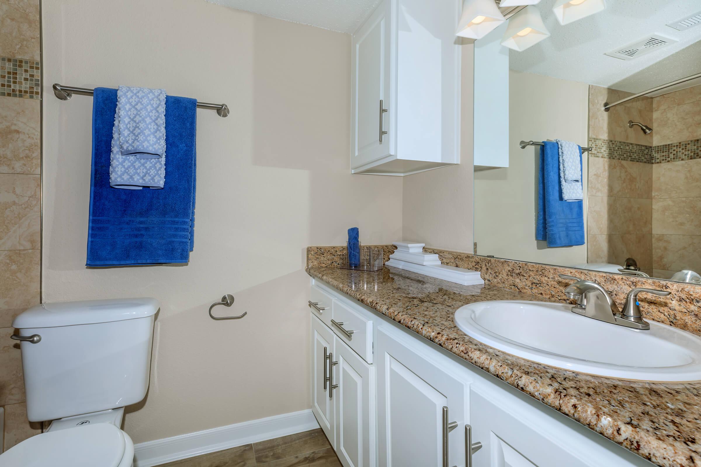
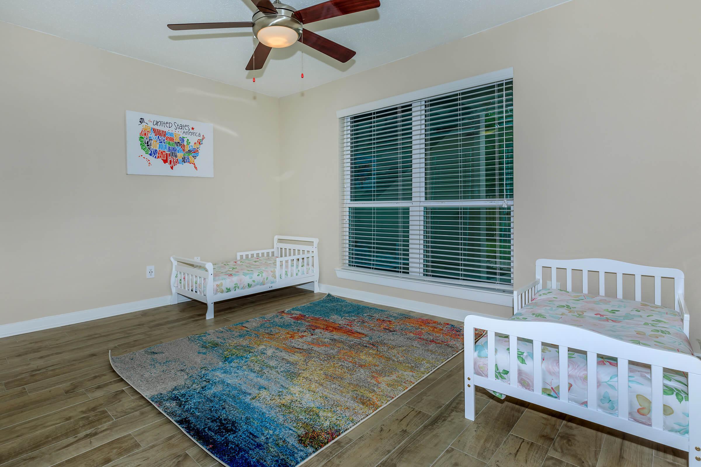
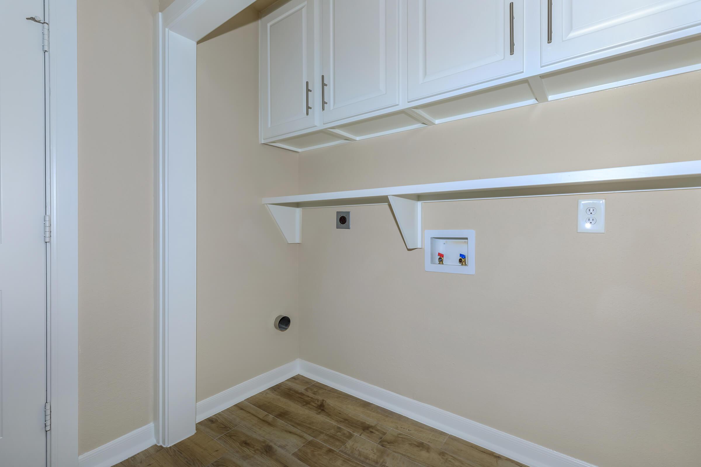
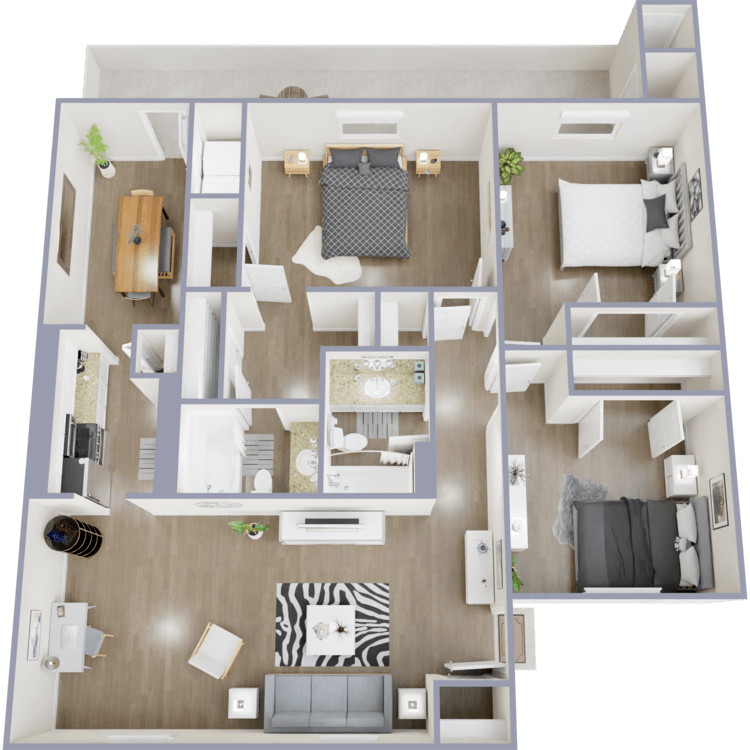
F AF
Details
- Beds: 3 Bedrooms
- Baths: 2
- Square Feet: 1263
- Rent: Call for details.
- Deposit: Call for details.
Floor Plan Amenities
- Air Conditioning
- All-electric Kitchen
- Breakfast Bar
- Cable Ready
- Ceiling Fans
- Disability Access
- Dishwasher
- Faux Wood Blinds
- Granite Countertops
- Microwave
- Pantry
- Refrigerator
- Walk-in Closets
- Washer and Dryer Connections *
*In Select Apartment Homes
4 Bedroom Floor Plan
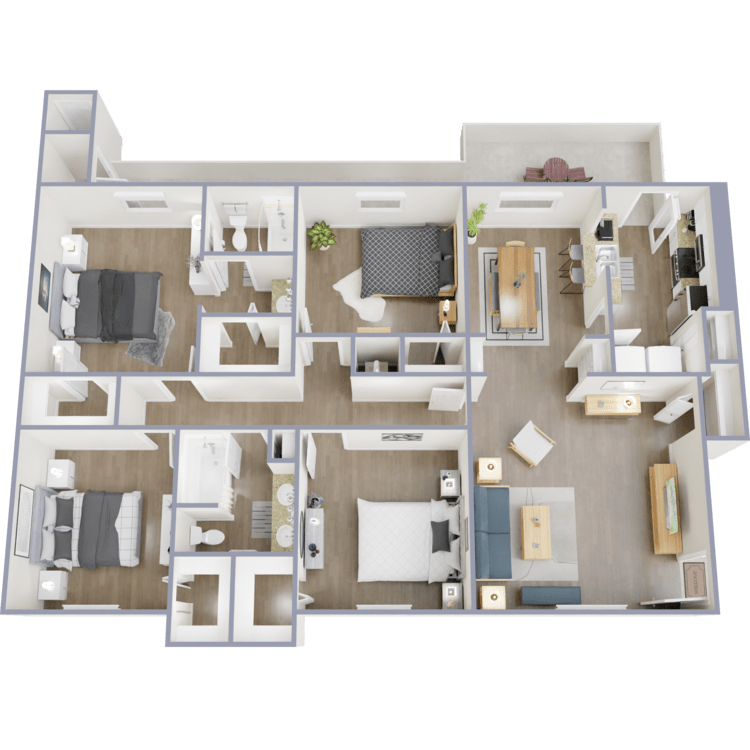
G
Details
- Beds: 4 Bedrooms
- Baths: 2
- Square Feet: 1466
- Rent: $2263
- Deposit: $450
Floor Plan Amenities
- Air Conditioning
- All-electric Kitchen
- Breakfast Bar
- Cable Ready
- Ceiling Fans
- Disability Access
- Dishwasher
- Faux Wood Blinds
- Granite Countertops
- Microwave
- Pantry
- Refrigerator
- Walk-in Closets
- Washer and Dryer Connections *
*In Select Apartment Homes
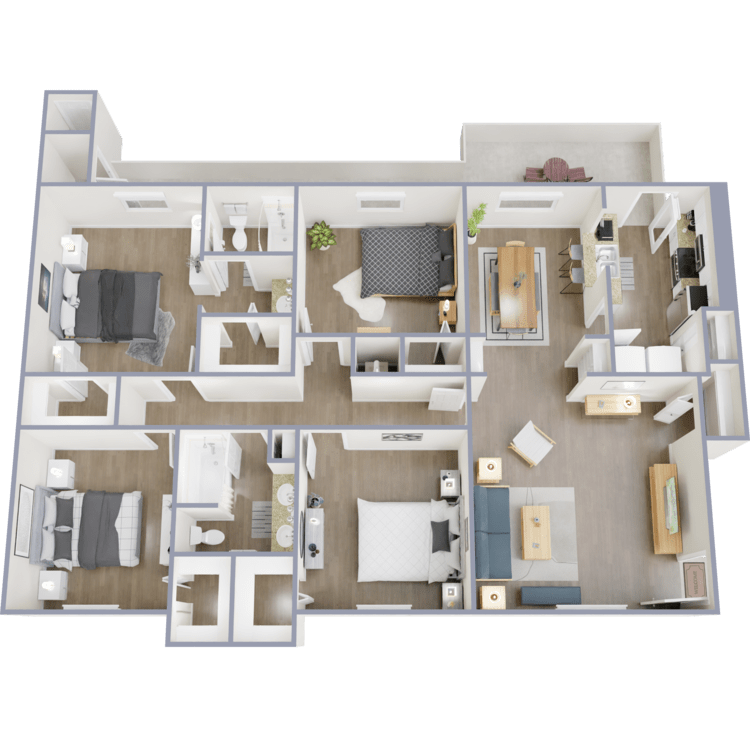
G AF
Details
- Beds: 4 Bedrooms
- Baths: 2
- Square Feet: 1466
- Rent: Call for details.
- Deposit: Call for details.
Floor Plan Amenities
- Air Conditioning
- All-electric Kitchen
- Breakfast Bar
- Cable Ready
- Ceiling Fans
- Disability Access
- Dishwasher
- Faux Wood Blinds
- Granite Countertops
- Microwave
- Pantry
- Refrigerator
- Walk-in Closets
- Washer and Dryer Connections *
*In Select Apartment Homes
Show Unit Location
Select a floor plan or bedroom count to view those units on the overhead view on the site map. If you need assistance finding a unit in a specific location please call us at 346-248-4630 TTY: 711.
Amenities
Explore what your community has to offer
Community Amenities
- 24-Hour On-call Emergency Maintenance
- Business Center
- Copy and Scanning Services
- Customer Service is our Motto
- Dog Park
- Exquisite Landscaping
- Outdoor Entertainment and Lounge Area
- Reserved Covered Parking Available
- Sparkling Swimming Pool
- Sun Deck
Apartment Amenities
- Air Conditioning
- All-electric Kitchen
- Breakfast Bar
- Cable Ready
- Ceiling Fans
- Ceramic or Vinyl Floors
- Disability Access
- Dishwasher
- Faux Wood Blinds
- Granite Countertops
- Microwave
- Pantry
- Refrigerator
- Walk-in Closets
- Washer and Dryer Connections*
*In Select Apartment Homes
Pet Policy
Pets Welcome Upon Approval. Breed restrictions apply. Limit of 2 pets per home. Pet deposit is $300 per pet. Non-refundable pet fee is $300 per pet. Monthly pet rent of $20 will be charged per pet. A pet agreement on file is required. An additional deposit and fee will be required for animals accepted within the accepted weight limits. Non-acceptable canine breeds: Pit Bulls, Rottweiler's, Dobermans, German Shepherds, Husky, Malamute, Akita, Wolf-Hybrid, St. Bernard, Great Danes, Chows, Bull Mastiff, and Standard Poodles. Unless proper documentation is provided in advance that the pet is a service animal and reasonable accommodation has been requested. Pet Amenities: Dog Park Pet Waste Station
Photos
Amenities
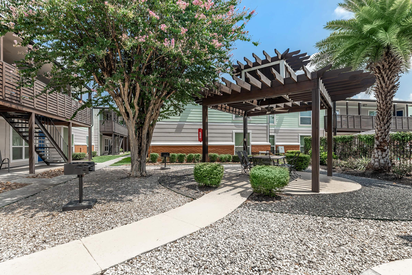
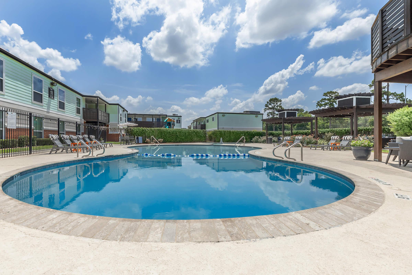
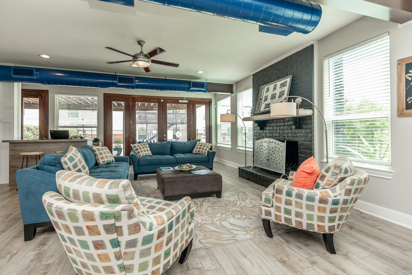
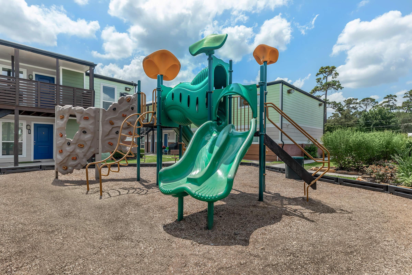
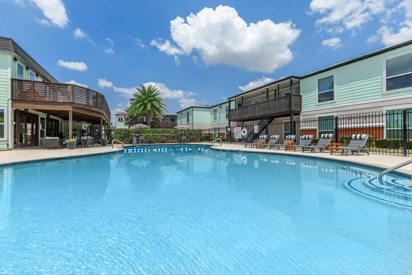
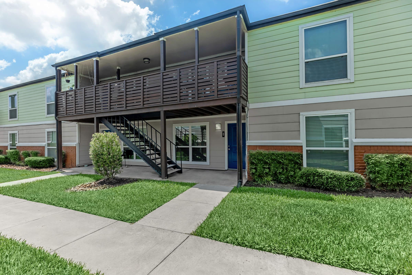
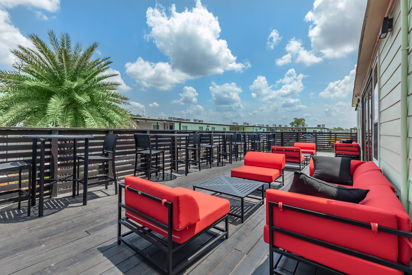
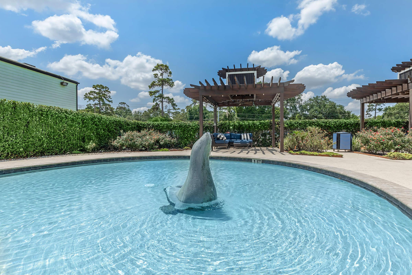
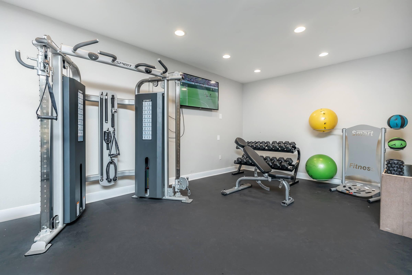
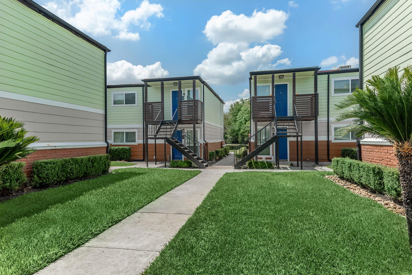
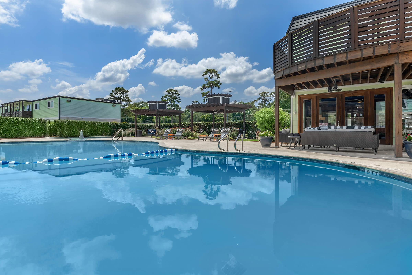
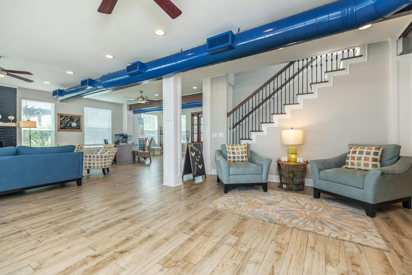
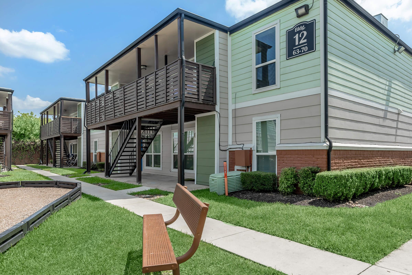
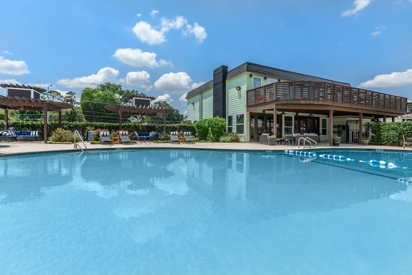
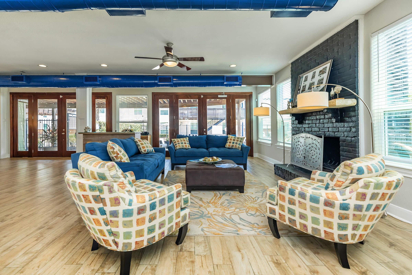
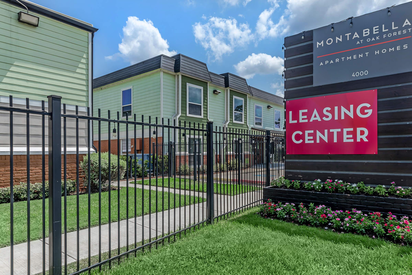
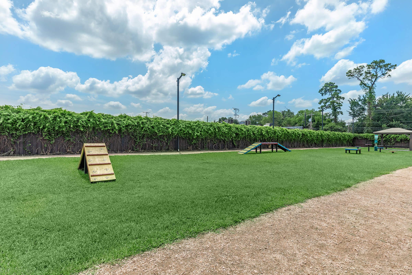
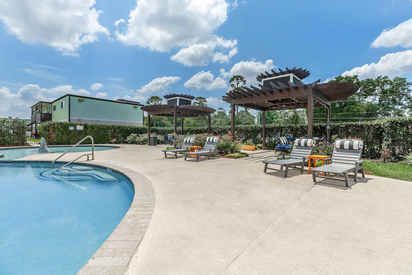
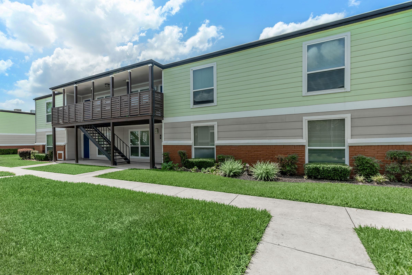
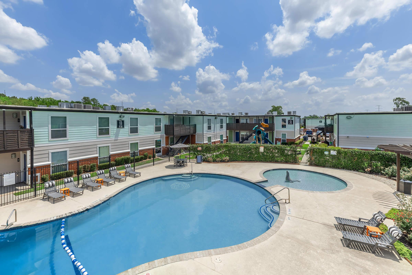
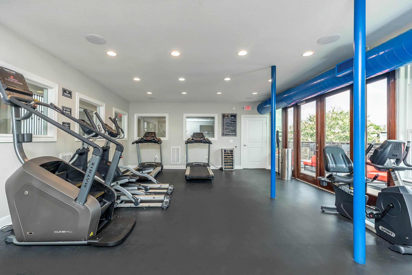
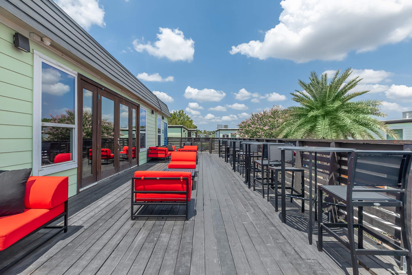
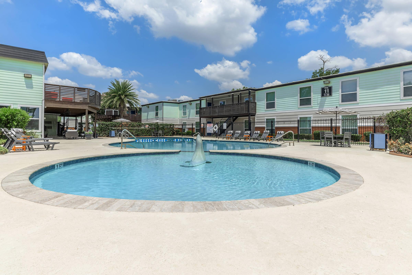
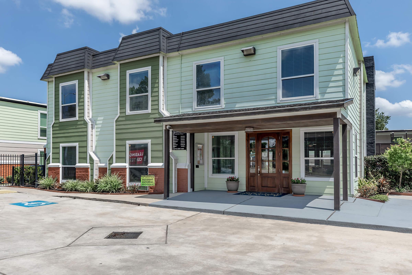
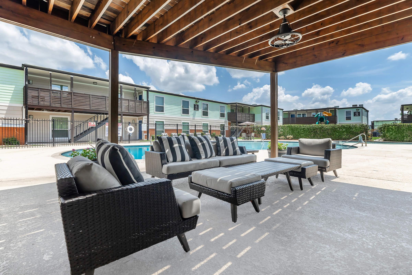
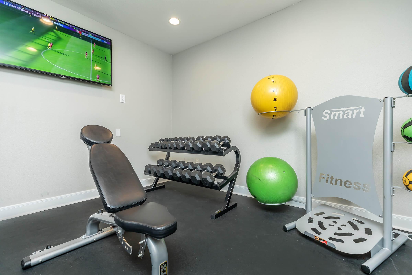
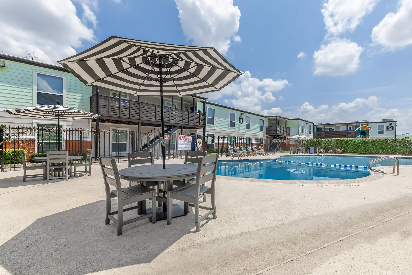
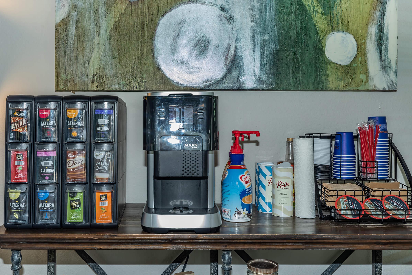
Plan C




















Neighborhood
Points of Interest
Montabella at Oak Forest Apartments
Located 4000 W 34th Street Houston, TX 77092Bank
Bar/Lounge
Cafes, Restaurants & Bars
Cinema
Coffee Shop
Dog Park
Elementary School
Entertainment
Fitness Center
Grocery Store
High School
Mass Transit
Middle School
Park
Post Office
Preschool
Restaurant
Salons
Shopping
University
Yoga/Pilates
Contact Us
Come in
and say hi
4000 W 34th Street
Houston,
TX
77092
Phone Number:
346-248-4630
TTY: 711
Office Hours
Monday through Friday: 8:30 AM to 5:30 PM. Saturday: 10:00 AM to 5:00 PM. Sunday: Closed.